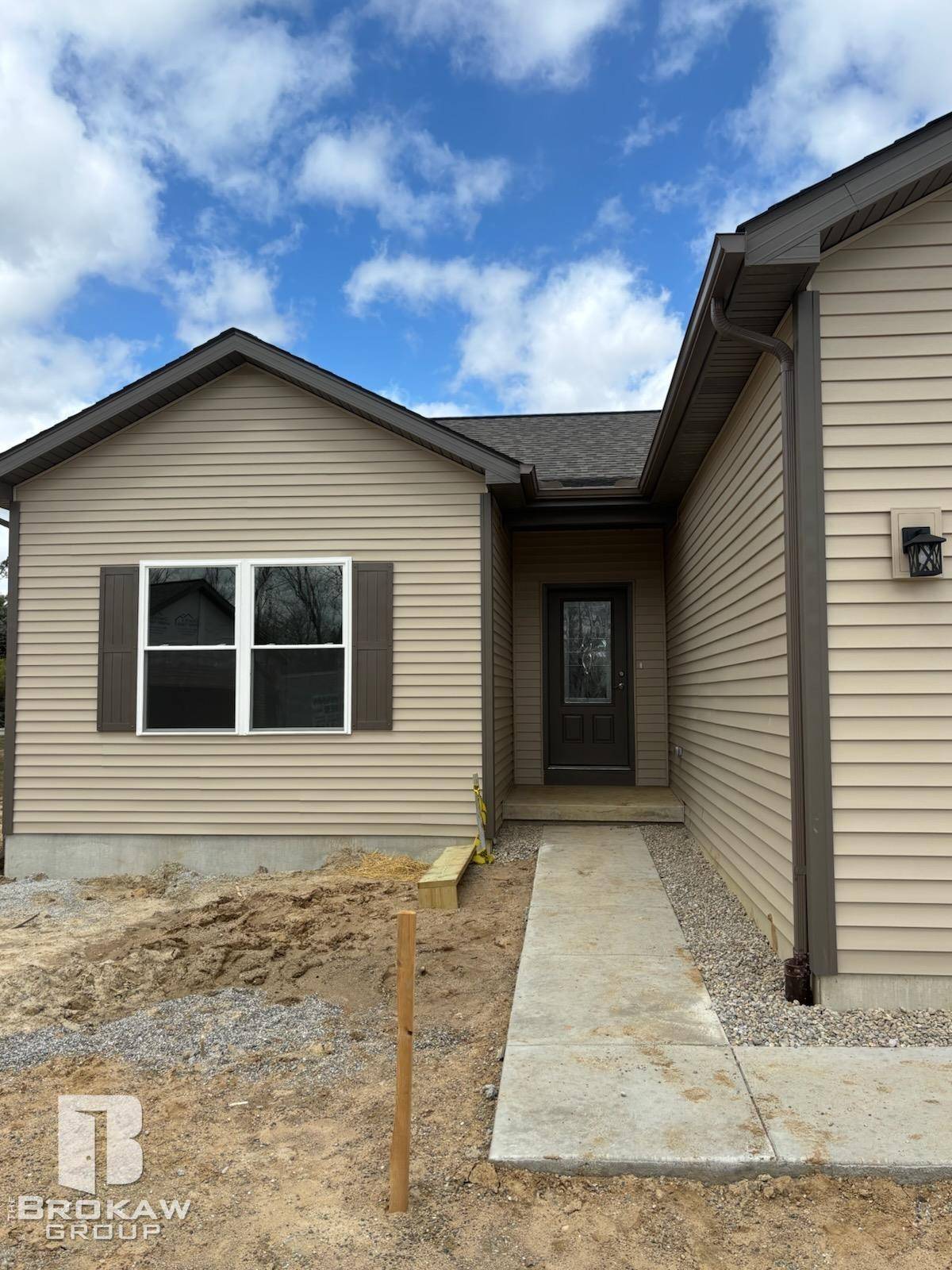2 Beds
2 Baths
1,222 SqFt
2 Beds
2 Baths
1,222 SqFt
OPEN HOUSE
Sat Jul 12, 1:00pm - 3:00pm
Key Details
Property Type Condo
Sub Type Condominium
Listing Status Active
Purchase Type For Sale
Square Footage 1,222 sqft
Price per Sqft $274
Subdivision Forest Creek West
MLS Listing ID 50172092
Style 1 Story
Bedrooms 2
Full Baths 2
Abv Grd Liv Area 1,222
Year Built 2025
Property Sub-Type Condominium
Property Description
Location
State MI
County Genesee
Area Richfield Twp (25015)
Zoning Residential
Rooms
Basement Egress/Daylight Windows, Full, Walk Out, Poured, Unfinished
Interior
Interior Features Cable/Internet Avail., Cathedral/Vaulted Ceiling, Walk-In Closet
Heating Forced Air
Cooling Central A/C
Exterior
Parking Features Attached Garage, Electric in Garage, Direct Access
Garage Spaces 2.0
Garage Description 22x22
Amenities Available Grounds Maintenance, Pets-Allowed, Some Pet Restrictions, Private Entry, Dogs Allowed, Cats Allowed
Garage Yes
Building
Story 1 Story
Foundation Basement
Water Public Water
Architectural Style End Unit, Ranch, Craftsman
Structure Type Vinyl Siding
Schools
Elementary Schools Siple Elementary School
Middle Schools Davison Middle School
High Schools Davison High School
School District Davison Community Schools
Others
HOA Fee Include HOA,Maintenance Grounds,Snow Removal,Maintenance Structure
Ownership Private
SqFt Source Builder
Energy Description Natural Gas
Financing Cash,Conventional
Pets Allowed Cats Allowed, Dogs Allowed, Number Limit, Size Limit

"My job is to find and attract mastery-based agents to the office, protect the culture, and make sure everyone is happy! "





