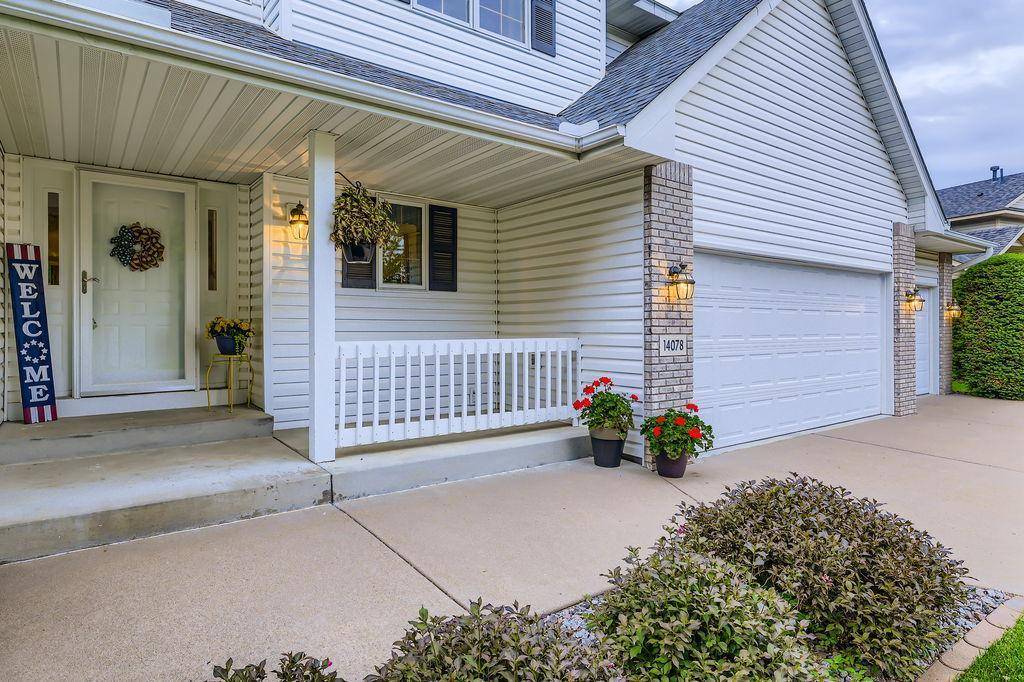3 Beds
4 Baths
3,117 SqFt
3 Beds
4 Baths
3,117 SqFt
Key Details
Property Type Single Family Home
Sub Type Single Family Residence
Listing Status Active
Purchase Type For Sale
Square Footage 3,117 sqft
Price per Sqft $156
MLS Listing ID 6741206
Bedrooms 3
Full Baths 2
Half Baths 1
Three Quarter Bath 1
Year Built 1995
Annual Tax Amount $2,441
Tax Year 2025
Contingent None
Lot Size 1.400 Acres
Acres 1.4
Lot Dimensions 80X325x340X573
Property Sub-Type Single Family Residence
Property Description
This one-owner, former model home offers the perfect blend of space, thoughtful updates, and a serene natural setting. Set on a beautiful 1.4-acre lot with Coon Creek meandering along the back, you'll enjoy daily visits from deer and other wildlife—nature at its finest, right in your backyard.
Inside, the main floor welcomes you with an open and functional layout featuring two spacious living areas, each filled with natural light—one with a cozy gas fireplace for chilly evenings. The kitchen is a cook's dream with newer stainless steel appliances, ample counter and cabinet space, a corner sink overlooking the backyard, and a peninsula perfect for entertaining. There's both an informal dining area and a formal dining room with a built-in buffet that adds charm and extra storage. A main-floor laundry room, half bath, and access to the oversized 3-car garage with built-in shelving complete this level.
Upstairs, you'll find three bedrooms on one level, including a spacious primary suite featuring a jetted tub, separate shower, and double sinks. A second full bath serves the other bedrooms. New carpet throughout the upper level adds a fresh touch and makes the space feel move-in ready.
The walkout lower level expands your living space with a large family room with a second gas fireplace, perfect for fall and winter nights. This level also includes a ¾ bathroom, a generous storage room, and a framed-in space ready for a 4th bedroom—or keep it as-is for even more storage flexibility.
Outside, relax or entertain on the huge deck or lower-level patio as you take in the private, wooded views and the peaceful sounds of the creek.
With a new roof, furnace, and A/C, this home has been lovingly maintained and is truly move-in ready.
All of this just a short walk from Bunker Hills Regional Park and located in the highly desirable Andover school district—a rare combination of space, nature, and convenience.
Don't miss your opportunity to call this exceptional property home—schedule your showing today!
Location
State MN
County Anoka
Zoning Residential-Single Family
Body of Water Coon Creek
Rooms
Basement Drain Tiled, Finished, Full, Walkout
Dining Room Breakfast Area, Eat In Kitchen, Informal Dining Room, Kitchen/Dining Room, Living/Dining Room, Separate/Formal Dining Room
Interior
Heating Forced Air
Cooling Central Air
Fireplaces Number 2
Fireplaces Type Family Room, Gas, Living Room
Fireplace Yes
Appliance Dishwasher, Disposal, Dryer, Exhaust Fan, Humidifier, Gas Water Heater, Microwave, Range, Refrigerator, Stainless Steel Appliances, Washer, Water Softener Owned
Exterior
Parking Features Attached Garage, Concrete, Garage Door Opener
Garage Spaces 3.0
Waterfront Description Creek/Stream
Roof Type Age 8 Years or Less,Asphalt,Pitched
Building
Lot Description Many Trees
Story Modified Two Story
Foundation 1165
Sewer City Sewer/Connected
Water City Water/Connected
Level or Stories Modified Two Story
Structure Type Brick/Stone,Vinyl Siding
New Construction false
Schools
School District Anoka-Hennepin
Others
Virtual Tour https://unbranded.virtuance.com/listing/14078-quince-street-nw-andover-minnesota-1
"My job is to find and attract mastery-based agents to the office, protect the culture, and make sure everyone is happy! "






