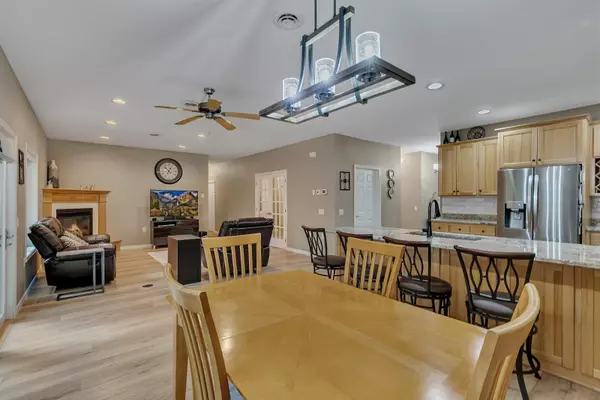
3 Beds
3 Baths
2,255 SqFt
3 Beds
3 Baths
2,255 SqFt
Open House
Sat Oct 25, 1:00pm - 3:00pm
Key Details
Property Type Single Family Home
Sub Type Single Family Residence
Listing Status Active
Purchase Type For Sale
Square Footage 2,255 sqft
Price per Sqft $210
Subdivision Westwood Park Three
MLS Listing ID 6744231
Bedrooms 3
Full Baths 2
Half Baths 1
Year Built 2005
Annual Tax Amount $4,376
Tax Year 2025
Contingent None
Lot Size 0.420 Acres
Acres 0.42
Lot Dimensions 171x107
Property Sub-Type Single Family Residence
Property Description
This custom-built, one-owner patio home offers a rare blend of thoughtful design, quality craftsmanship, and modern updates—all nestled on a beautifully landscaped, mature city lot. From the moment you arrive, you'll appreciate the paved walkways, curated landscape features, and in-ground sprinkler system that make outdoor living effortless.
Start your mornings with coffee on the private east-facing patio and unwind in the evenings with stunning park-view sunsets from the front covered porch. Designed with long-term comfort in mind, this well-maintained, single-level home features barrier-free entrances, wide hallways, 36” doorways, a roll-in shower, and a HEPA air filtration system—ideal for accessibility and aging in place.
Inside, you'll find 9' ceilings, custom hickory cabinetry, elegant 6-panel and French doors, in-floor heating, and abundant natural light throughout. The spacious primary suite includes a private bath and a large walk-in closet, while two additional bedrooms share a convenient Jack-and-Jill full bath. A versatile flex room and a cozy corner gas fireplace add to the home's charm and functionality.
Work-from-home professionals will love the dedicated office space, complete with built-in cabinetry and a window bench offering serene views. Recent upgrades include Diamond Kote LP Smart Siding, luxury laminate flooring, stainless steel kitchen appliances, granite countertops throughout, and a freshly painted interior. All appliances are included—just move in and start enjoying!
This is more than a home—it's a smart investment in comfort, convenience, and quality living.
Location
State MN
County Stearns
Zoning Residential-Single Family
Rooms
Basement None
Dining Room Kitchen/Dining Room
Interior
Heating Forced Air, Radiant Floor
Cooling Central Air
Fireplaces Number 1
Fireplaces Type Gas
Fireplace Yes
Appliance Air-To-Air Exchanger, Central Vacuum, Dishwasher, Dryer, Microwave, Range, Refrigerator, Stainless Steel Appliances, Washer, Water Softener Owned
Exterior
Parking Features Attached Garage, Concrete
Garage Spaces 3.0
Roof Type Asphalt
Building
Lot Description Many Trees
Story One
Foundation 2255
Sewer City Sewer/Connected
Water City Water/Connected
Level or Stories One
Structure Type Engineered Wood
New Construction false
Schools
School District St. Cloud

"My job is to find and attract mastery-based agents to the office, protect the culture, and make sure everyone is happy! "






