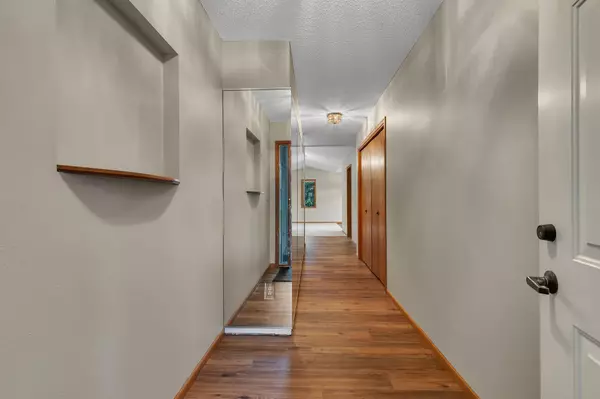
2 Beds
2 Baths
1,632 SqFt
2 Beds
2 Baths
1,632 SqFt
Key Details
Property Type Single Family Home
Sub Type Single Family Residence
Listing Status Active
Purchase Type For Sale
Square Footage 1,632 sqft
Price per Sqft $168
Subdivision Glasgow On The Greens 2
MLS Listing ID 6733215
Bedrooms 2
Full Baths 2
HOA Fees $157/mo
Year Built 1993
Annual Tax Amount $3,516
Tax Year 2025
Contingent None
Lot Size 1,306 Sqft
Acres 0.03
Lot Dimensions 50x60
Property Sub-Type Single Family Residence
Property Description
Location
State MN
County Stearns
Zoning Residential-Single Family
Rooms
Basement Block, Crawl Space, Egress Window(s), Partially Finished
Dining Room Breakfast Area, Informal Dining Room, Kitchen/Dining Room
Interior
Heating Forced Air, Fireplace(s)
Cooling Central Air
Fireplaces Number 1
Fireplaces Type Brick, Circulating, Full Masonry, Gas, Living Room, Stone
Fireplace Yes
Appliance Cooktop, Dishwasher, Dryer, Exhaust Fan, Freezer, Gas Water Heater, Range, Refrigerator, Washer, Water Softener Owned
Exterior
Parking Features Attached Garage, Asphalt, Tandem
Garage Spaces 2.0
Roof Type Age 8 Years or Less,Asphalt
Building
Lot Description Many Trees
Story One
Foundation 1632
Sewer City Sewer/Connected
Water City Water/Connected, City Water - In Street
Level or Stories One
Structure Type Aluminum Siding,Brick/Stone,Metal Siding
New Construction false
Schools
School District St. Cloud
Others
HOA Fee Include Hazard Insurance,Lawn Care,Maintenance Grounds,Shared Amenities,Snow Removal

"My job is to find and attract mastery-based agents to the office, protect the culture, and make sure everyone is happy! "






