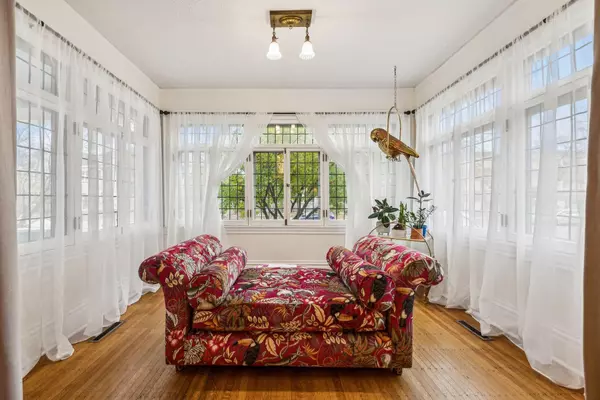
4 Beds
3 Baths
3,000 SqFt
4 Beds
3 Baths
3,000 SqFt
Open House
Sun Oct 26, 11:00am - 12:30pm
Key Details
Property Type Single Family Home
Sub Type Single Family Residence
Listing Status Active
Purchase Type For Sale
Square Footage 3,000 sqft
Price per Sqft $201
Subdivision Harrisons 2Nd Add
MLS Listing ID 6622810
Bedrooms 4
Full Baths 1
Half Baths 1
Three Quarter Bath 1
Year Built 1900
Annual Tax Amount $6,344
Tax Year 2025
Contingent None
Lot Size 5,227 Sqft
Acres 0.12
Lot Dimensions 40x128
Property Sub-Type Single Family Residence
Property Description
- Gorgeous wall-to-wall hardwood floors adorned with ornate woodwork and exquisite built-ins throughout the main level
- Efficient use kitchen with granite countertops and stainless steel appliances
- Bathrooms on every level, plus a ¾ bath in the finished basement suite, complete with a second kitchen and 4th bedroom — perfect for Airbnb or guests
Fenced backyard, and a second-floor laundry room for daily ease. Nestled in one of Uptown's most coveted blocks, this home is a top-10 location contender — walkable, lively, and filled with character that newer builds simply can't imitate.
Location
State MN
County Hennepin
Zoning Residential-Single Family
Rooms
Basement Egress Window(s), Finished, Full
Dining Room Living/Dining Room
Interior
Heating Forced Air
Cooling Central Air
Fireplaces Number 1
Fireplaces Type Living Room, Wood Burning, Wood Burning Stove
Fireplace Yes
Appliance Cooktop, Dishwasher, Disposal, Dryer, Gas Water Heater, Refrigerator, Washer
Exterior
Parking Features Detached, Garage Door Opener
Garage Spaces 2.0
Fence Full, Wood
Pool None
Roof Type Age 8 Years or Less
Building
Lot Description Public Transit (w/in 6 blks), Some Trees
Story Two
Foundation 1200
Sewer City Sewer/Connected
Water City Water/Connected
Level or Stories Two
Structure Type Wood Siding
New Construction false
Schools
School District Minneapolis
Others
Virtual Tour https://tour.vht.com/434425581/IDXS

"My job is to find and attract mastery-based agents to the office, protect the culture, and make sure everyone is happy! "






