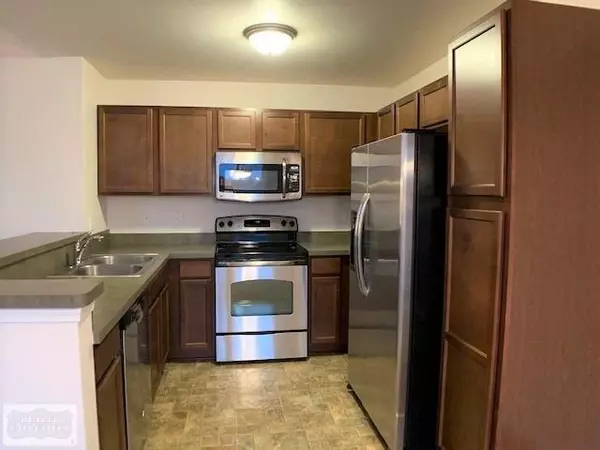$149,800
$149,800
For more information regarding the value of a property, please contact us for a free consultation.
2 Beds
2 Baths
1,358 SqFt
SOLD DATE : 01/19/2021
Key Details
Sold Price $149,800
Property Type Condo
Sub Type Condominium
Listing Status Sold
Purchase Type For Sale
Square Footage 1,358 sqft
Price per Sqft $110
Subdivision Northpointe Village Of Chesterfield Condo
MLS Listing ID 50030570
Sold Date 01/19/21
Style Condo/Ranch 2nd Flr or Above
Bedrooms 2
Full Baths 2
Abv Grd Liv Area 1,358
Year Built 2012
Annual Tax Amount $2,157
Tax Year 2020
Property Sub-Type Condominium
Property Description
Meticulously Maintained Move In Ready Entertainers/Open Floor Plan. New Paint & Carpeting Throughout. Conveniently Located Near Shopping, Dining & I-94 For Easy Travel. Private End Unit - Nobody Across From You Located In Rear Of Community. Inviting Private Entry, Spacious Great Rm; Fireplace, Vaulted Ceiling, Kitchen; Maple Cabinets, Pull out Shelving, Pantry Cabinet, St. Steel Appliances, Dining; Open Concept, Door Wall To 6'x10' Balcony Overlooking Common Area Sit & Enjoy The Sunsets, 2 Bedrooms, 2 Full Baths. Primary Bdrm Ensuite; Vaulted Ceiling, Large Walk In Closet. Laundry Rm; Utility Sink, Cabinetry, Closet, Washer & Dryer Stay. Furnace 2013, Abundance of Storage, Community Offers; Fabulous Pool, Club House, Tennis Courts, Playground, Walking Path.
Location
State MI
County Macomb
Area Chesterfield Twp (50009)
Rooms
Dining Room Breakfast Nook/Room
Kitchen Breakfast Nook/Room
Interior
Interior Features 9 ft + Ceilings, Cathedral/Vaulted Ceiling, Walk-In Closet
Heating Forced Air
Cooling Ceiling Fan(s), Central A/C
Fireplaces Type Grt Rm Fireplace
Appliance Dishwasher, Dryer, Intercom, Range/Oven, Refrigerator, Washer
Exterior
Parking Features Attached Garage, Gar Door Opener
Garage Spaces 1.0
Amenities Available Club House, Playground, Pool/Hot Tub, Tennis Courts, Some Pet Restrictions, Private Entry
Garage Yes
Building
Story Condo/Ranch 2nd Flr or Above
Foundation Slab
Water Public Water
Architectural Style End Unit, Ranch
Structure Type Brick
Schools
School District L'Anse Creuse Public Schools
Others
Ownership Private
Energy Description Natural Gas
Acceptable Financing VA
Listing Terms VA
Financing Cash,Conventional,VA
Pets Allowed Call for Pet Restrictions
Read Less Info
Want to know what your home might be worth? Contact us for a FREE valuation!

Our team is ready to help you sell your home for the highest possible price ASAP

Provided through IDX via MiRealSource. Courtesy of MiRealSource Shareholder. Copyright MiRealSource.
Bought with EXP Realty LLC

"My job is to find and attract mastery-based agents to the office, protect the culture, and make sure everyone is happy! "






