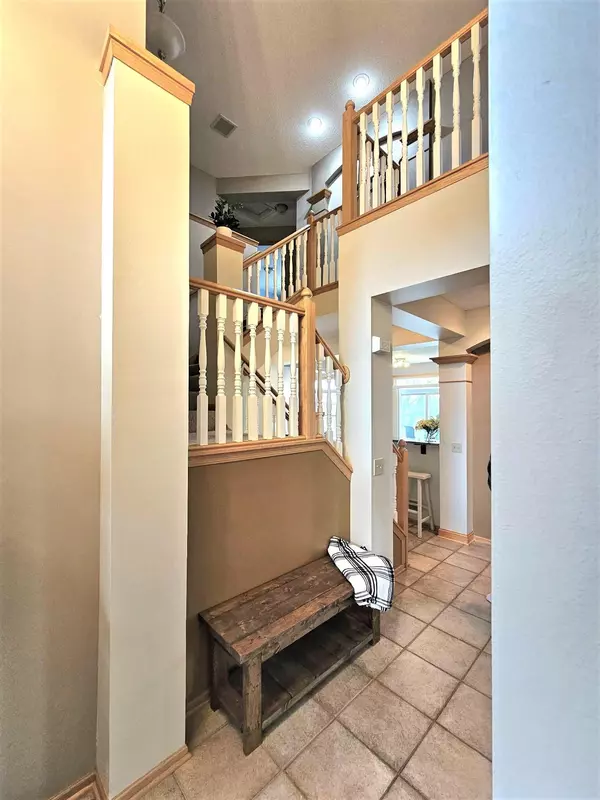$540,000
$525,000
2.9%For more information regarding the value of a property, please contact us for a free consultation.
5 Beds
4 Baths
3,521 SqFt
SOLD DATE : 06/28/2023
Key Details
Sold Price $540,000
Property Type Single Family Home
Sub Type Single Family Residence
Listing Status Sold
Purchase Type For Sale
Square Footage 3,521 sqft
Price per Sqft $153
Subdivision Tpc
MLS Listing ID 6355788
Sold Date 06/28/23
Bedrooms 5
Full Baths 2
Half Baths 1
Three Quarter Bath 1
HOA Fees $28/ann
Year Built 2001
Annual Tax Amount $5,176
Tax Year 2023
Contingent None
Lot Size 8,712 Sqft
Acres 0.2
Lot Dimensions 135 x 66
Property Sub-Type Single Family Residence
Property Description
**OFFER RECEIVED - PLEASE SUBMIT ANY OFFERS BY 5/7/23 @ 5PM. **Lakefront living (man-made lake with channels, approx. 50' deep) located in a prime location, this property is situated in the neighborhood that boasts the prestigious 3M Open in July, making it an ideal home for golf and motorless water enthusiasts alike. This property has been meticulously maintained and upgraded (check out features sheet) giving you a home that is comfortable and efficient. The kitchen features elegant granite counters that provide ample space for meal preparation and entertaining guests. Wood floors in the primary bedroom add warmth and sophistication, while providing a comfortable place to relax after a long day. You'll love the 4 bedrooms on the upper level and walkout basement. Nature lovers will appreciate the abundant wildlife and tranquility this home offers. Enjoy beautiful sunsets from your deck while overlooking the lake. Work relocation makes this home available.
Location
State MN
County Anoka
Zoning Residential-Single Family
Rooms
Basement Daylight/Lookout Windows, Finished, Full, Walkout
Dining Room Breakfast Area, Eat In Kitchen, Informal Dining Room, Separate/Formal Dining Room
Interior
Heating Forced Air
Cooling Central Air
Fireplaces Number 1
Fireplaces Type Family Room, Gas
Fireplace Yes
Appliance Air-To-Air Exchanger, Dishwasher, Dryer, Electric Water Heater, ENERGY STAR Qualified Appliances, Water Filtration System, Microwave, Range, Refrigerator, Washer, Water Softener Owned
Exterior
Parking Features Attached Garage
Garage Spaces 3.0
Waterfront Description Other,Pond
Roof Type Asphalt,Pitched
Building
Lot Description Tree Coverage - Light
Story Two
Foundation 1250
Sewer City Sewer/Connected
Water City Water/Connected
Level or Stories Two
Structure Type Brick/Stone,Vinyl Siding
New Construction false
Schools
School District Spring Lake Park
Others
HOA Fee Include Other,Professional Mgmt
Read Less Info
Want to know what your home might be worth? Contact us for a FREE valuation!

Our team is ready to help you sell your home for the highest possible price ASAP

"My job is to find and attract mastery-based agents to the office, protect the culture, and make sure everyone is happy! "






