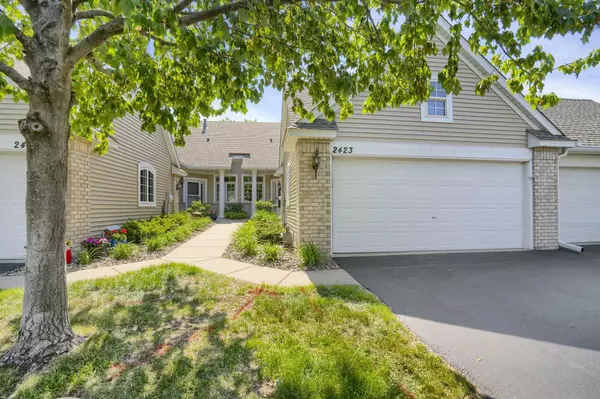$400,000
$395,000
1.3%For more information regarding the value of a property, please contact us for a free consultation.
3 Beds
3 Baths
2,161 SqFt
SOLD DATE : 06/28/2023
Key Details
Sold Price $400,000
Property Type Townhouse
Sub Type Townhouse Side x Side
Listing Status Sold
Purchase Type For Sale
Square Footage 2,161 sqft
Price per Sqft $185
Subdivision River Bluff Twnhms
MLS Listing ID 6373122
Sold Date 06/28/23
Bedrooms 3
Full Baths 2
Half Baths 1
HOA Fees $510/mo
Year Built 1995
Annual Tax Amount $4,625
Tax Year 2023
Contingent None
Lot Size 2,613 Sqft
Acres 0.06
Lot Dimensions 28x89.33
Property Sub-Type Townhouse Side x Side
Property Description
Here is a rare opportunity to own this lovingly maintained townhome that backs up to scenic river bluffs; you will enjoy views of the Minnesota Valley National Wildlife Refuge and River from the many overlooking windows. Cookout from the newly planked deck or enjoy observing wildlife from the walkout patio. This property has been well cared for over the years, and it is turnkey and ready for its next owner.Some notable updates include new siding, roof, gutters, wood floor in dining room and hallway, new flooring in powder bathroom, laundry room, basement, and more! All living facilities are on the main level, there are no stairs at the front entry, and the doorways throughout are wide making it easily accessible. The basement has a huge amount of space for storage, wood shop, crafting space or ?? This home is part of a tucked away, well-managed, 36-unit complex. This property is close to public transportation and is a quick ride to anywhere in Twin Cities. Don't miss seeing this home!
Location
State MN
County Hennepin
Zoning Residential-Single Family
Rooms
Basement Drain Tiled, Finished, Concrete, Partially Finished, Storage Space, Sump Pump, Walkout
Dining Room Breakfast Area, Informal Dining Room, Living/Dining Room
Interior
Heating Forced Air
Cooling Central Air
Fireplaces Number 1
Fireplaces Type Gas
Fireplace Yes
Appliance Dishwasher, Exhaust Fan, Microwave, Range, Refrigerator
Exterior
Parking Features Attached Garage, Guest Parking
Garage Spaces 2.0
View Y/N East
View East
Roof Type Age 8 Years or Less
Building
Lot Description Tree Coverage - Medium
Story One
Foundation 2492
Sewer City Sewer - In Street
Water City Water - In Street
Level or Stories One
Structure Type Vinyl Siding
New Construction false
Schools
School District Bloomington
Others
HOA Fee Include Maintenance Structure,Hazard Insurance,Lawn Care,Maintenance Grounds,Parking,Professional Mgmt,Trash,Snow Removal
Restrictions Architecture Committee,Builder Restriction,Other,Pets - Cats Allowed,Pets - Dogs Allowed,Pets - Number Limit,Pets - Weight/Height Limit
Read Less Info
Want to know what your home might be worth? Contact us for a FREE valuation!

Our team is ready to help you sell your home for the highest possible price ASAP
"My job is to find and attract mastery-based agents to the office, protect the culture, and make sure everyone is happy! "






