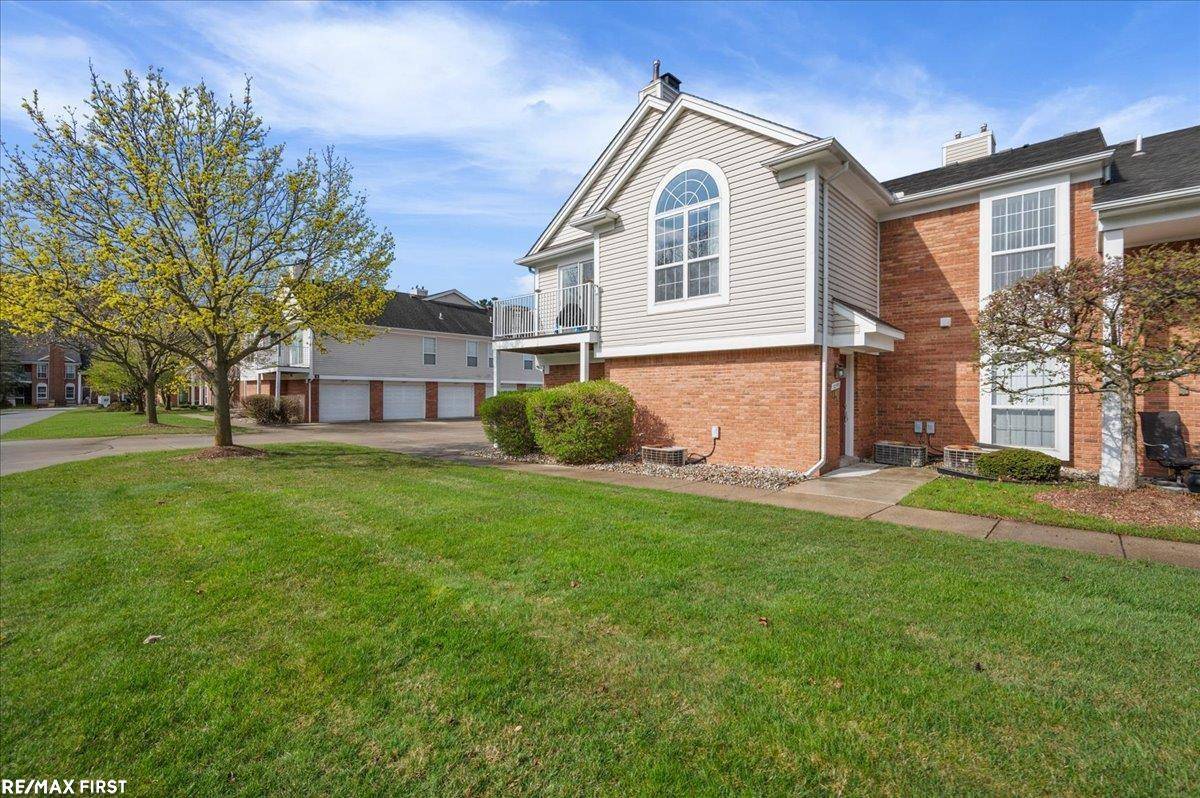$220,000
$206,999
6.3%For more information regarding the value of a property, please contact us for a free consultation.
2 Beds
2 Baths
1,016 SqFt
SOLD DATE : 05/27/2025
Key Details
Sold Price $220,000
Property Type Condo
Sub Type Condominium
Listing Status Sold
Purchase Type For Sale
Square Footage 1,016 sqft
Price per Sqft $216
Subdivision Terraces At Cobblestone
MLS Listing ID 50172149
Sold Date 05/27/25
Style Condo/Ranch 2nd Flr or Above
Bedrooms 2
Full Baths 2
Abv Grd Liv Area 1,016
Year Built 1999
Annual Tax Amount $1,875
Tax Year 2024
Lot Size 9.820 Acres
Acres 9.82
Property Sub-Type Condominium
Property Description
OPEN HOUSE: April 27, 2025, 1:00–3:00 PM! Welcome to this beautifully updated upper-end unit condo, ready for its next owners! The spacious, open floor plan boasts vaulted ceilings and large windows, filling the home with natural light. The kitchen offers generous cabinet and counter space, perfect for meal prep and entertaining—with all appliances included! In the living room, a strikingly updated gas fireplace creates a cozy focal point, complemented by a 75-inch TV that stays with the home. The primary suite is generously sized, featuring a private bathroom with a walk-in shower. The second bedroom includes a new doorwall leading to a private balcony, with an additional entry from the living room for easy access. To top it all off, water is included in the HOA fee! Don't miss this fantastic opportunity.
Location
State MI
County Macomb
Area Macomb Twp (50008)
Zoning Residential
Interior
Interior Features 9 ft + Ceilings, Cathedral/Vaulted Ceiling, Ceramic Floors, Window Treatment(s)
Hot Water Gas
Heating Forced Air
Cooling Ceiling Fan(s), Central A/C
Fireplaces Type FamRoom Fireplace, Gas Fireplace
Appliance Dishwasher, Dryer, Microwave, Range/Oven, Refrigerator, Washer
Exterior
Parking Features Attached Garage, Electric in Garage
Garage Spaces 1.0
Amenities Available Grounds Maintenance, Sidewalks, Street Lights, Pets-Allowed, Some Pet Restrictions, Dogs Allowed, Cats Allowed
Garage Yes
Building
Story Condo/Ranch 2nd Flr or Above
Foundation Slab
Water Public Water
Architectural Style Ranch
Structure Type Brick,Vinyl Siding
Schools
School District Chippewa Hills School District
Others
Ownership Private
SqFt Source Public Records
Energy Description Natural Gas
Acceptable Financing Conventional
Listing Terms Conventional
Financing Cash,Conventional
Pets Allowed Cats Allowed, Dogs Allowed
Read Less Info
Want to know what your home might be worth? Contact us for a FREE valuation!

Our team is ready to help you sell your home for the highest possible price ASAP

Provided through IDX via MiRealSource. Courtesy of MiRealSource Shareholder. Copyright MiRealSource.
Bought with @properties Christie's Int'l
"My job is to find and attract mastery-based agents to the office, protect the culture, and make sure everyone is happy! "






