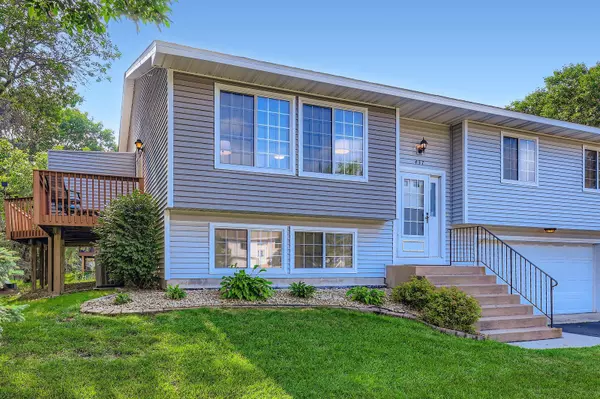$267,000
$267,900
0.3%For more information regarding the value of a property, please contact us for a free consultation.
3 Beds
2 Baths
1,529 SqFt
SOLD DATE : 09/19/2025
Key Details
Sold Price $267,000
Property Type Townhouse
Sub Type Townhouse Quad/4 Corners
Listing Status Sold
Purchase Type For Sale
Square Footage 1,529 sqft
Price per Sqft $174
Subdivision Clover Leaf Farm 5Th Add
MLS Listing ID 6770225
Sold Date 09/19/25
Bedrooms 3
Full Baths 1
Three Quarter Bath 1
HOA Fees $221/mo
Year Built 1985
Annual Tax Amount $2,397
Tax Year 2025
Contingent None
Lot Size 6,098 Sqft
Acres 0.14
Lot Dimensions common
Property Sub-Type Townhouse Quad/4 Corners
Property Description
Step inside this beautifully updated Blaine townhome and feel right at home! Featuring brand new carpet, fresh paint throughout, and a stylishly modernized primary bathroom, this home shines with comfort and convenience. The kitchen has been opened up by removing a wall, creating a bright, open-concept layout that's perfect for everyday living and entertaining. Step outside to your own private patio oasis, complete with a cozy gas fire pit — and yes, it can stay with the home! Enjoy low-maintenance living with an affordable HOA that takes care of the exterior, so you can focus on enjoying all that Blaine has to offer — great parks, schools, restaurants, and an easy commute. Come see it for yourself!
Brand New: stainless steel stove and refrigerator, bathroom vanity and flooring, carpet through out. Fresh paint throughout the home with newer engineered hardwoods and a lower level shower. Come see why this home is such a show stopper!
Location
State MN
County Anoka
Zoning Residential-Multi-Family
Rooms
Basement Daylight/Lookout Windows, Finished, Full
Dining Room Kitchen/Dining Room, Living/Dining Room
Interior
Heating Forced Air
Cooling Central Air
Fireplace No
Appliance Dishwasher, Dryer, Exhaust Fan, Gas Water Heater, Microwave, Range, Refrigerator, Stainless Steel Appliances, Washer
Exterior
Parking Features Attached Garage, Asphalt, Tuckunder Garage
Garage Spaces 2.0
Building
Story Split Entry (Bi-Level)
Foundation 1044
Sewer City Sewer/Connected
Water City Water/Connected
Level or Stories Split Entry (Bi-Level)
Structure Type Brick/Stone,Vinyl Siding
New Construction false
Schools
School District Spring Lake Park
Others
HOA Fee Include Lawn Care,Maintenance Grounds,Professional Mgmt,Snow Removal
Restrictions Pets - Breed Restriction,Pets - Cats Allowed,Pets - Dogs Allowed,Pets - Number Limit,Pets - Weight/Height Limit,Rental Restrictions May Apply
Read Less Info
Want to know what your home might be worth? Contact us for a FREE valuation!

Our team is ready to help you sell your home for the highest possible price ASAP

"My job is to find and attract mastery-based agents to the office, protect the culture, and make sure everyone is happy! "






