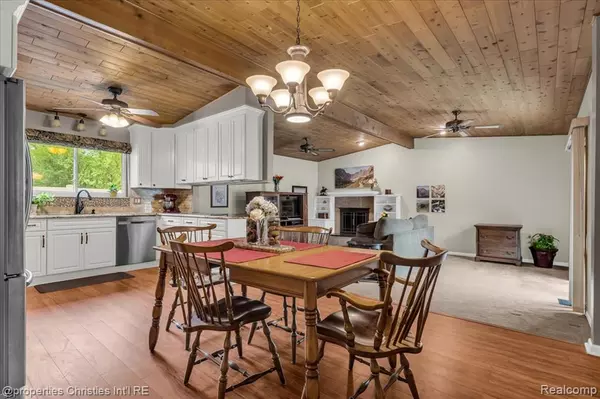$365,000
$349,900
4.3%For more information regarding the value of a property, please contact us for a free consultation.
4 Beds
3 Baths
1,559 SqFt
SOLD DATE : 09/30/2025
Key Details
Sold Price $365,000
Property Type Single Family Home
Sub Type Single Family
Listing Status Sold
Purchase Type For Sale
Square Footage 1,559 sqft
Price per Sqft $234
Subdivision Fairfield Village Sub
MLS Listing ID 60929901
Sold Date 09/30/25
Style 1 Story
Bedrooms 4
Full Baths 2
Half Baths 1
Abv Grd Liv Area 1,559
Year Built 1977
Annual Tax Amount $3,732
Lot Size 6,969 Sqft
Acres 0.16
Lot Dimensions 60X120
Property Sub-Type Single Family
Property Description
Welcome to this warm and inviting brick ranch conveniently located to parks, schools, shopping, dining and freeways. This lovingly maintained home is nicely appointed with a spectacular updated kitchen with granite, stainless appliances, loads of storage and a beautiful wood ceiling detail. Kitchen overlooks generous sized family room with custom fireplace surround with shelving and storage. Large formal living room, neutral updated baths and a flex room/bedroom w/egress and closet in the partially finished basement provides additional living space. Additional updates include newer roof. Move right in!! All measurement, sq footage approximate buyer to verify all listing information. *HOME MAY BE UNDER VIDEO/AUDIO SURVELLIANCE*
Location
State MI
County Macomb
Area Sterling Heights (50012)
Rooms
Basement Partially Finished
Interior
Hot Water Gas
Heating Forced Air
Cooling Central A/C
Fireplaces Type FamRoom Fireplace
Appliance Dishwasher, Disposal, Dryer, Microwave, Range/Oven, Refrigerator, Washer
Exterior
Parking Features Attached Garage
Garage Spaces 2.0
Garage Yes
Building
Story 1 Story
Foundation Basement
Water Public Water
Architectural Style Ranch
Structure Type Brick,Other
Schools
School District Warren Consolidated Schools
Others
Ownership Private
Energy Description Natural Gas
Acceptable Financing Conventional
Listing Terms Conventional
Financing Cash,Conventional
Read Less Info
Want to know what your home might be worth? Contact us for a FREE valuation!

Our team is ready to help you sell your home for the highest possible price ASAP

Provided through IDX via MiRealSource. Courtesy of MiRealSource Shareholder. Copyright MiRealSource.
Bought with EXP Realty Nagy Group

"My job is to find and attract mastery-based agents to the office, protect the culture, and make sure everyone is happy! "






